The architectural landscape of India is a rich tapestry woven from diverse cultural influences, historical contexts, and regional variations. Among the most significant styles that emerged over centuries are the Nagara, Vesara, and Dravidian architectural schools. Each of these styles reflects the unique ethos of the regions they originated from, showcasing distinct features that not only serve aesthetic purposes but also embody the spiritual and cultural narratives of their time.
The Nagara style predominantly flourished in northern India, characterized by its intricate carvings and towering shikharas. In contrast, the Dravidian style emerged in the southern part of the subcontinent, known for its grand gopurams and expansive temple complexes.
Understanding these architectural schools requires delving into their historical contexts and the socio-political factors that influenced their development. The Nagara style can be traced back to the early medieval period, with its roots in the Gupta period’s temple architecture. The Vesara style arose during a time of cultural synthesis, where various influences converged due to trade and conquests.
The Dravidian style, on the other hand, has its origins in ancient Tamil culture and was significantly shaped by the patronage of various dynasties such as the Cholas, Pandyas, and Nayaks. Each architectural school not only represents a unique aesthetic but also serves as a testament to the religious fervor and artistic expression of its time.
Key Takeaways
- Nagara, Vesara, and Dravidian are three distinct architectural schools in India
- Nagara architecture is characterized by its tall and curvilinear spires, known as shikharas
- Vesara architecture is a blend of Nagara and Dravidian styles, featuring a mix of straight and curved lines
- Dravidian architecture is known for its elaborate and ornate temple complexes with pyramid-shaped towers
- The influence of these architectural schools can be seen in various structures across India, showcasing their lasting legacy
Characteristics of Nagara Architectural School
The Nagara architectural style is distinguished by its unique temple structure, which typically features a curvilinear shikhara or spire that rises majestically above the sanctum sanctorum. This shikhara is often adorned with intricate carvings depicting deities, celestial beings, and various mythological narratives. The base of the temple is usually square or rectangular, with a garbhagriha (sanctum) at its core, where the main deity resides.
Surrounding this central structure are mandapas or pillared halls that serve as spaces for congregational worship and rituals. The overall layout of Nagara temples often follows a symmetrical pattern, emphasizing balance and harmony. Another defining characteristic of Nagara architecture is its elaborate ornamentation.
Temples built in this style are often embellished with intricate sculptures that narrate stories from Hindu epics like the Ramayana and Mahabharata. The use of stone as a primary building material allows for detailed carvings that showcase the skill of artisans. Notable examples of Nagara architecture include the temples at Khajuraho, which are renowned for their erotic sculptures and intricate detailing, and the Sun Temple at Konark, which is designed in the shape of a colossal chariot.
These temples not only serve as places of worship but also as repositories of art and culture, reflecting the socio-religious dynamics of their time.
Characteristics of Vesara Architectural School
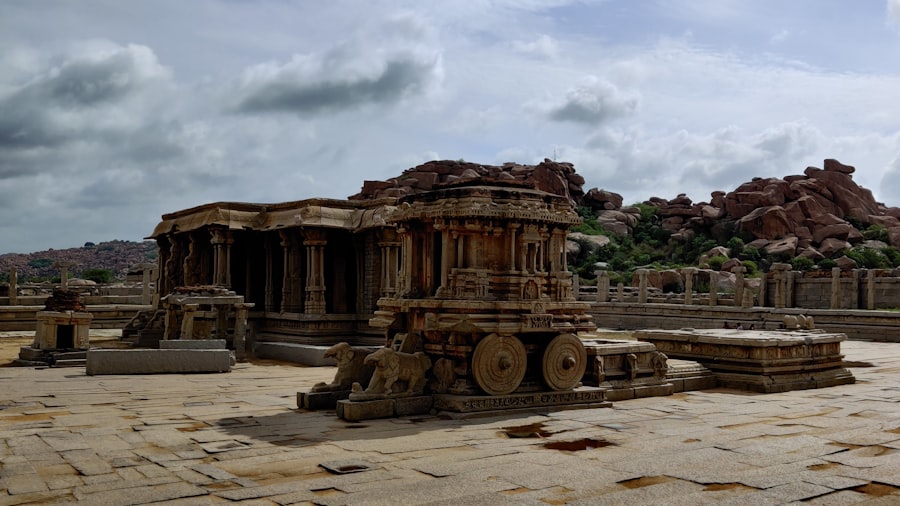
The Vesara architectural style represents a fascinating amalgamation of both Nagara and Dravidian elements, emerging primarily in the Deccan region during the medieval period. One of its most striking features is the hybridization of shikhara styles; while it retains the curvilinear form typical of Nagara architecture, it also incorporates elements from Dravidian architecture, such as flat roofs and tiered structures. This blending results in a unique silhouette that distinguishes Vesara temples from their northern and southern counterparts.
Vesara temples often exhibit a more compact design compared to their Nagara and Dravidian counterparts. The sanctum is typically surrounded by a series of smaller shrines or subsidiary deities, creating a complex that encourages a more intimate worship experience. The use of local materials such as granite and basalt is prevalent in Vesara architecture, allowing for robust structures that withstand the test of time.
Notable examples include the temples at Badami and Aihole, where one can observe the seamless integration of various architectural elements. The temples at Pattadakal further exemplify this style’s diversity, showcasing intricate carvings alongside simpler forms that reflect regional variations.
Characteristics of Dravidian Architectural School
Dravidian architecture is characterized by its monumental scale and grandeur, particularly evident in its towering gopurams or gateway towers that dominate temple complexes. These gopurams are often elaborately decorated with colorful stucco figures representing deities, mythological creatures, and floral motifs. Unlike the Nagara style’s emphasis on verticality through shikharas, Dravidian architecture focuses on horizontal expansion, resulting in sprawling temple complexes that can accommodate large congregations.
The layout of Dravidian temples typically includes a vast courtyard surrounded by pillared halls (mandapas) and multiple shrines dedicated to various deities. The sanctum sanctorum is usually located at the center of this complex, emphasizing its importance as the focal point of worship. The use of granite as a primary building material allows for intricate carvings that depict scenes from Hindu mythology and daily life.
Noteworthy examples include the Brihadeeswarar Temple in Thanjavur, which stands as a testament to Chola architectural prowess with its massive vimana (tower) over the sanctum, and the Meenakshi Temple in Madurai, renowned for its stunning gopurams adorned with thousands of colorful sculptures.
Influence and Legacy of Nagara, Vesara, and Dravidian Architectural Schools
The influence of these architectural schools extends far beyond their immediate geographical boundaries. The Nagara style has inspired temple architecture in regions such as Nepal and parts of Southeast Asia, where similar curvilinear forms can be observed in structures like the Pashupatinath Temple in Kathmandu. The intricate carvings and iconography found in Nagara temples have also influenced various art forms, including sculpture and painting.
Vesara architecture has played a crucial role in shaping regional identities within India. Its hybrid nature has allowed it to adapt to local contexts while retaining core elements from both Nagara and Dravidian traditions.
Dravidian architecture’s legacy is perhaps most pronounced in southern India, where it remains a dominant style in temple construction. The grandeur of Dravidian temples has not only attracted pilgrims but also tourists from around the world, contributing to local economies while fostering cultural exchange. The intricate craftsmanship involved in Dravidian architecture has been recognized globally, influencing modern architectural practices that seek to incorporate traditional elements into contemporary designs.
Comparison and Contrast of Nagara, Vesara, and Dravidian Architectural Schools
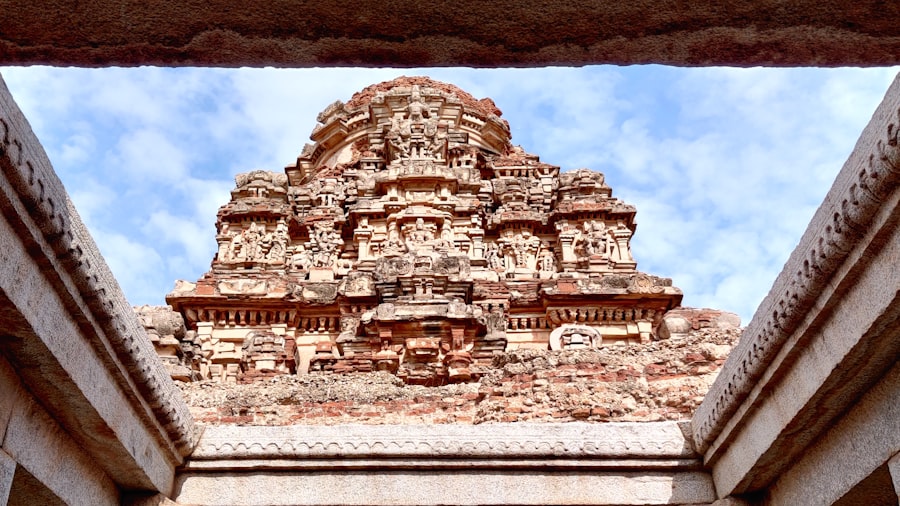
When comparing these three architectural schools, one can observe both similarities and stark differences that highlight their unique identities. The most apparent distinction lies in their geographical distribution: Nagara architecture predominates in northern India, Vesara serves as a bridge between northern and southern styles in central India, while Dravidian architecture is primarily found in southern India. This geographical context significantly influences their design principles and aesthetic choices.
In terms of structural elements, Nagara architecture is characterized by its verticality through shikharas, whereas Dravidian architecture emphasizes horizontal expansion with grand gopurams. Vesara architecture embodies a blend of these two approaches, resulting in a unique form that incorporates both vertical and horizontal elements. Ornamentation also varies; while all three styles feature intricate carvings, Nagara temples often focus on narrative reliefs depicting mythological stories, Dravidian temples emphasize vibrant sculptures on gopurams, and Vesara architecture showcases a mix of both styles.
The cultural significance attached to these architectural forms further differentiates them. Nagara temples often serve as centers for artistic expression and community gatherings in northern India; Dravidian temples are deeply intertwined with local traditions and festivals in southern India; while Vesara temples reflect a synthesis of cultural influences that highlight regional diversity within a unified framework. Each school not only represents an architectural style but also serves as a cultural artifact that encapsulates the beliefs, values, and artistic aspirations of its time.
If you are interested in exploring the relationship between language and reality, you may find the article on










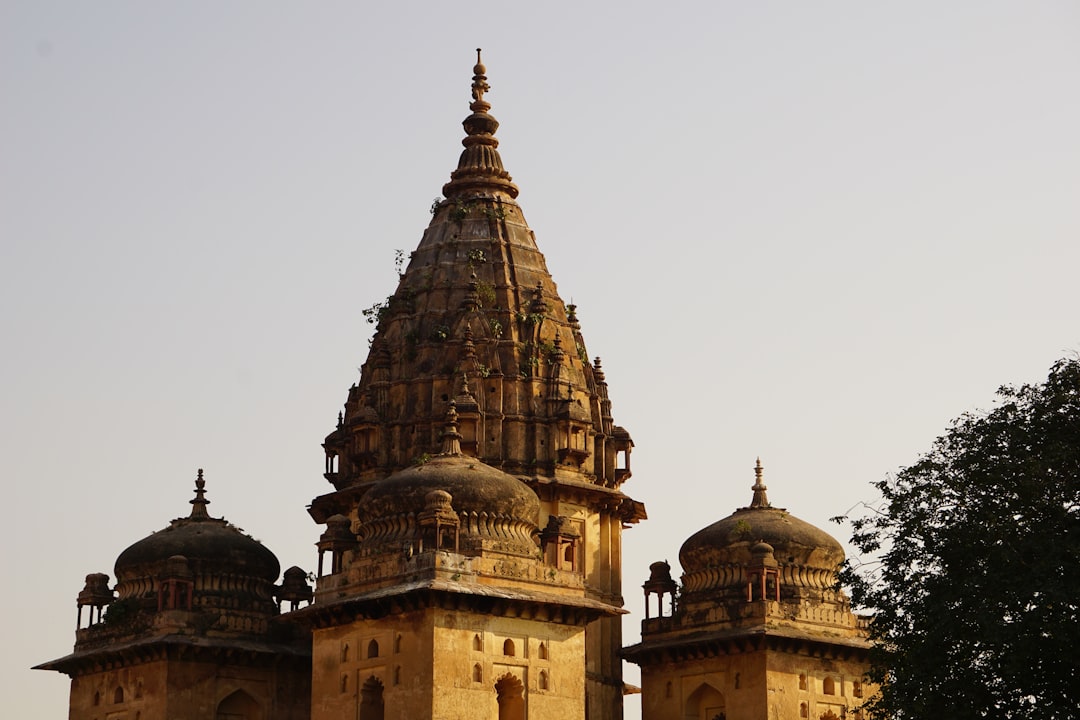
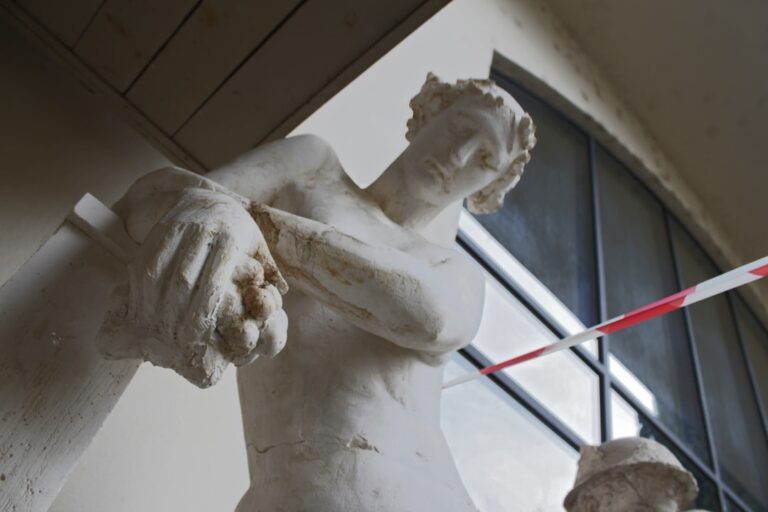
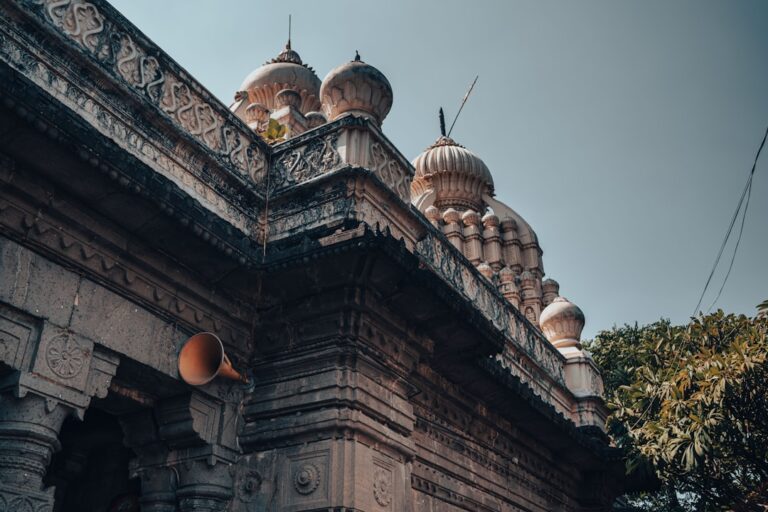











+ There are no comments
Add yours