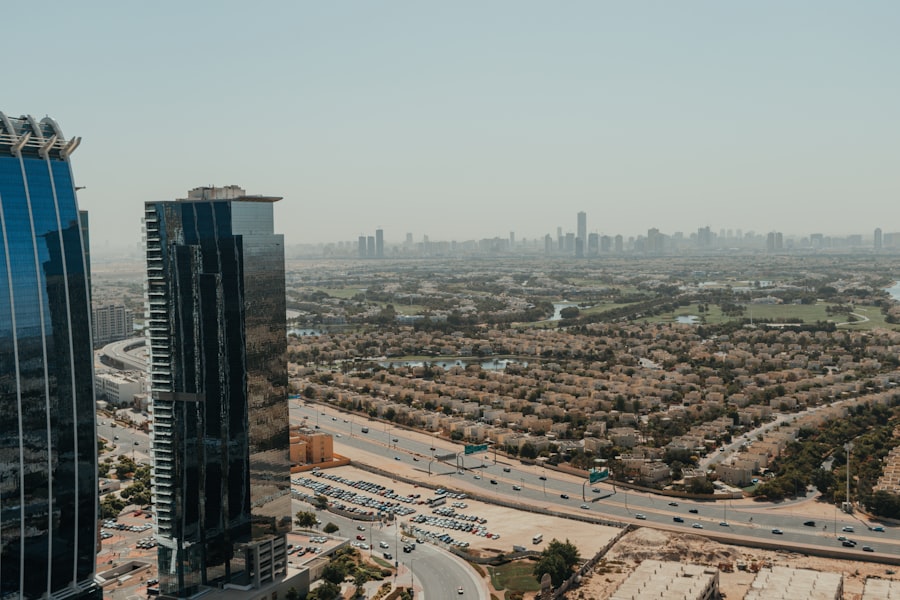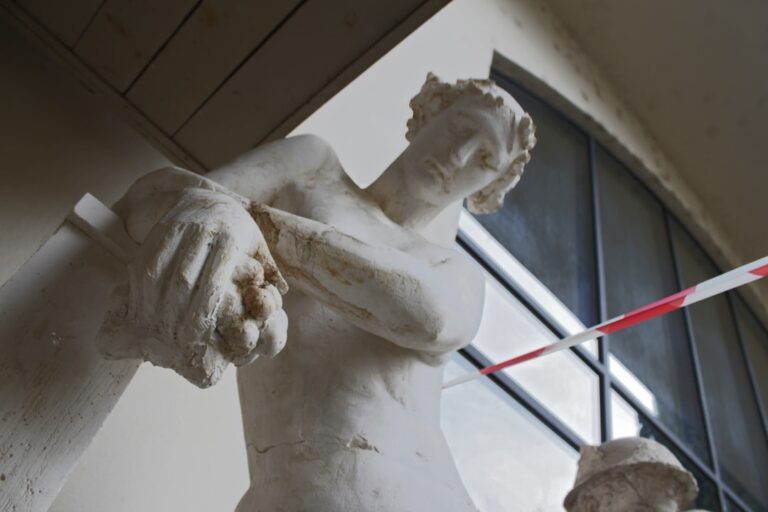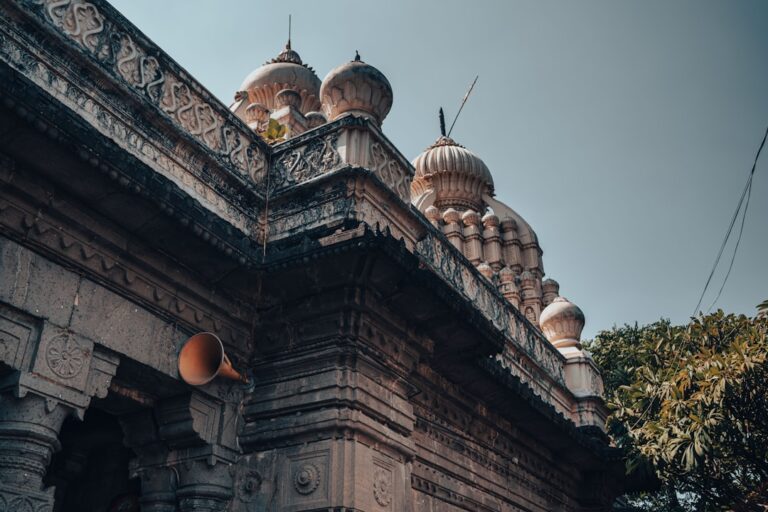The Harappan Civilization, also known as the Indus Valley Civilization, flourished around 2500 BCE in what is now Pakistan and northwest India. It is one of the world’s earliest urban cultures, contemporaneous with ancient Egypt and Mesopotamia. The civilization is named after the archaeological site of Harappa, one of its major urban centers.
The Harappans developed a sophisticated society characterized by advanced urban planning, trade networks, and a unique script that remains undeciphered. The civilization thrived for nearly a millennium before its decline around 1900 BCE, leaving behind a wealth of archaeological evidence that provides insight into their daily lives, social structures, and technological advancements.
Unlike many ancient cultures that relied on monumental structures to signify power and religious devotion, the Harappans focused on creating functional urban environments that catered to the needs of their inhabitants. This emphasis on practicality and organization is evident in the layout of their cities, which were meticulously planned with a grid-like pattern, advanced drainage systems, and standardized brick sizes. The civilization’s architectural legacy continues to intrigue historians and archaeologists, as it reflects a high degree of social organization and technological innovation.
Key Takeaways
- Harappan Civilization was one of the earliest urban civilizations in the Indian subcontinent, dating back to around 2600 BCE.
- Harappan architecture is characterized by its advanced urban planning, standardized brick sizes, and sophisticated drainage systems.
- The layout of Harappan cities was based on a grid pattern, with well-planned streets, public buildings, and residential areas.
- Harappan architecture utilized materials such as baked bricks, wood, and stone, and employed advanced construction techniques like corbelled arches and water reservoirs.
- The significance of Harappan architecture lies in its influence on subsequent Indian architectural styles and its contribution to the development of urban planning in ancient India. Its legacy can be seen in modern urban planning and architecture.
Characteristics of Harappan Architecture
Harappan architecture is distinguished by its use of baked brick, which was a significant advancement over the sun-dried mud bricks commonly used in earlier cultures. The bricks were uniform in size, typically measuring about 7 x 14 x 28 centimeters, allowing for precise construction techniques that contributed to the durability of their structures. This standardization not only facilitated efficient building practices but also indicated a level of administrative control over resources and labor.
The use of baked bricks allowed for the construction of more permanent structures that could withstand the test of time, as evidenced by the ruins that remain today. Another defining characteristic of Harappan architecture is its emphasis on urban sanitation and drainage systems. The cities featured sophisticated drainage systems that included covered drains running along the streets, which were connected to individual houses.
This attention to hygiene was unprecedented for its time and reflects a deep understanding of public health principles. Houses were often equipped with private bathrooms and toilets, showcasing an advanced approach to sanitation that was rare in ancient civilizations. The presence of these features suggests that the Harappans prioritized the well-being of their citizens, indicating a level of social responsibility that is often overlooked in discussions of ancient societies.
Layout and Urban Design of Harappan Cities

The layout of Harappan cities was characterized by a remarkable degree of planning and organization. Cities such as Mohenjo-Daro and Harappa were laid out in a grid pattern, with streets intersecting at right angles. This systematic approach to urban design facilitated efficient movement within the city and allowed for easy navigation.
The streets were often wide enough to accommodate carts and pedestrians alike, reflecting an understanding of urban traffic dynamics that would not be seen again until much later in history. Central to the urban design was the presence of large public spaces, such as the Great Bath at Mohenjo-Daro, which is believed to have served both ritualistic and communal purposes. This structure, measuring approximately 12 meters by 7 meters, was constructed with watertight bricks and featured steps leading down into the water.
The existence of such public facilities indicates that the Harappans placed a high value on community engagement and social interaction. Additionally, residential areas were often segregated from industrial zones, suggesting an early understanding of zoning principles that would later become fundamental to urban planning.
Construction Techniques and Materials Used in Harappan Architecture
The construction techniques employed by the Harappans were advanced for their time and reflected a deep understanding of engineering principles. The use of fired bricks allowed for greater structural integrity compared to traditional mud bricks, which were more susceptible to weathering and erosion. The Harappans also utilized mud mortar to bind bricks together, enhancing the durability of their buildings.
This technique not only provided stability but also allowed for intricate designs and patterns in brickwork, showcasing the aesthetic sensibilities of the civilization. In addition to bricks, the Harappans made use of other materials such as wood, stone, and metal in their construction projects. While wood was less commonly used due to its perishable nature in the region’s climate, it was employed in roofing and door frames.
Stone was utilized for more permanent structures like public buildings and fortifications. The presence of copper tools indicates that metalworking was also an integral part of their construction practices, allowing for more precise cutting and shaping of materials. This combination of techniques and materials contributed to the longevity of Harappan structures, many of which have survived millennia.
Significance of Harappan Architecture in Ancient India
The significance of Harappan architecture extends beyond its aesthetic qualities; it serves as a testament to the civilization’s advanced social organization and technological prowess. The meticulous planning evident in their cities suggests a highly developed administrative system capable of coordinating large-scale construction projects. This level of organization implies a complex societal structure with specialized labor forces, indicating that the Harappans had established roles for architects, builders, and laborers within their communities.
Moreover, the architectural achievements of the Harappans laid the groundwork for subsequent urban development in India. Their focus on sanitation, public spaces, and organized layouts influenced later civilizations in the region. The principles observed in Harappan cities can be seen echoed in later Indian urban centers, where considerations for public health and community engagement remained paramount.
The legacy of Harappan architecture thus extends into modern times, providing valuable lessons for contemporary urban planners seeking to create sustainable and livable cities.
Legacy of Harappan Architecture in Modern Urban Planning

Revisiting Ancient Practices for Modern Solutions
As cities around the world face rapid growth and environmental degradation, there is a renewed interest in integrating these ancient practices into contemporary planning frameworks. For instance, many modern cities are now prioritizing green spaces and public amenities that encourage community interaction—concepts that can be traced back to the communal facilities found in Harappan cities like Mohenjo-Daro.
Lessons from the Past for a Sustainable Future
Additionally, the emphasis on sanitation and waste management systems reflects an understanding that was inherent in Harappan urban planning. As cities strive to become more resilient against climate change and other challenges, revisiting these ancient architectural principles may provide innovative solutions that honor both historical wisdom and modern needs.
A Guiding Framework for Contemporary Urban Development
In conclusion, the architectural achievements of the Harappan Civilization offer profound insights into early urban planning practices that continue to resonate today. Their focus on functionality, community well-being, and environmental considerations serves as a guiding framework for contemporary urban development efforts aimed at creating sustainable living environments for future generations.
If you are interested in exploring the philosophical aspects of ancient civilizations like the Harappan culture, you may find this article on the Vienna Circle and Russell’s theories to be intriguing.
Additionally, delving into this article, can also shed light on how the Harappan people acquired knowledge and applied it to their architectural practices.
FAQs
What is Harappan architecture?
Harappan architecture refers to the architectural style and design of the ancient Indus Valley Civilization, which existed around 3300–1300 BCE. It is known for its advanced urban planning, use of standardized bricks, and well-organized cities.
What are the key features of Harappan architecture?
Key features of Harappan architecture include well-planned cities with grid-like street patterns, advanced drainage systems, large public buildings, and the use of standardized baked bricks in construction.
What are some examples of Harappan architectural sites?
Some notable Harappan architectural sites include Mohenjo-daro and Harappa in present-day Pakistan, as well as Dholavira in present-day India. These sites showcase the advanced urban planning and architectural skills of the Harappan civilization.
What was the urban design of Harappan cities like?
Harappan cities were carefully planned with straight, wide streets laid out in a grid pattern. The cities featured well-organized residential areas, public buildings, and sophisticated drainage systems, indicating a high level of urban design and engineering.
What materials were used in Harappan architecture?
Harappan architecture primarily used standardized baked bricks, which were used to construct buildings, walls, and drainage systems. These bricks were uniform in size and shape, indicating a high level of architectural standardization and planning.
























+ There are no comments
Add yours